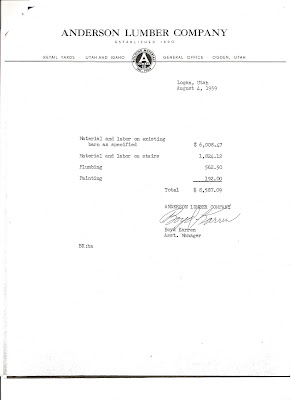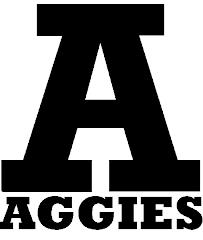I have also found some letters from Dr. Twain Tippets, Chair of the Dept of Fina Arts and Dr. Groutage to President Chase requesting materials to make the Art Barn the a ceramic hub on campus as well as the materials, with estimates to do so. There is also a letter from the Board of Trustees to President Chase (all these are c. 1959) okaying the purchases and remodel. Another aside apparently there was no natural gas in Logan at the time so the kilns were heated through butane.
Friday, January 29, 2010
Remodel Bid
Here is a 3 page bid that Anderson Lumber (now Stock Building Products) did for the remodel of the barn. As you can see there was extensive additions that changed the inside. This could be important for historic preservation.
Thursday, January 28, 2010
Blue Prints
Like I mentioned in the meeting I found the original blue prints for the barn. Unfortuately these files are HUGE and are not uploadable to either blogspot or imageshack.com. I can email them to anyone if they want them and I am giving them to Bonnie on Friday on a DVD so you can find them there too.
They are AWESOME, btw. So if any of you know anybody with web skills send me a holler and I would like to talk to them about resizing them so we can post them.
They are AWESOME, btw. So if any of you know anybody with web skills send me a holler and I would like to talk to them about resizing them so we can post them.
Wednesday, January 27, 2010
Art Barn 1962
Here is a photo of the Art Barn from 1962. You'll notice the changes from 1940 as well as the cultural changes, cars versus ponies.
Here is the Photo Info
Found at http://digital.lib.usu.edu/cdm4/item_viewer.php?CISOROOT=/USU_Photos&CISOPTR=2089&CISOBOX=1&REC=7
600x498 Pixels with an unknown Author
The Blueprints will be up tomorrow
Here is the Photo Info
Found at http://digital.lib.usu.edu/cdm4/item_viewer.php?CISOROOT=/USU_Photos&CISOPTR=2089&CISOBOX=1&REC=7
600x498 Pixels with an unknown Author
The Blueprints will be up tomorrow
Tuesday, January 26, 2010
Some photos of the Barn
As this is our working group I will try to avoid the witty banter that normally acompanies my blogging. I will also endevour to not make bitting social commentary as well.
So my first post will be two photos of the barn I have collected. This photo is the original barn in 1916. You can see Old Main behind and the Widsoe building to the left.
Below is the New Horse Barn taken in 1940. It is still being used as a barn at this point.
So my first post will be two photos of the barn I have collected. This photo is the original barn in 1916. You can see Old Main behind and the Widsoe building to the left.
Below is the New Horse Barn taken in 1940. It is still being used as a barn at this point.
Subscribe to:
Comments (Atom)






