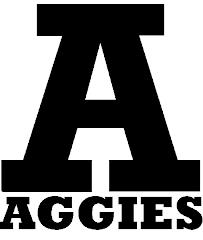
Here is a small version of the Architectual drawing which was discovered in the USU Special Collections. It is a proposed Music Hall from 1952 (well before the Art Barn). It has some names and details attached to it that are most interesting. Unfortuntately the quality is not excellent as I had to downgrade resolution for blogger purposes. If you would like to access the full print quality image just ask me and I am sure we can work it out. Otherwise I will be giving Bonnie a burned disc with this drawing in good resolution as well as the other documents I have posted on it as well.
Jason
*Hint - Click on the image and it will enlarge so you can read the writing for the Music Barn.
*Hint - Click on the image and it will enlarge so you can read the writing for the Music Barn.
























