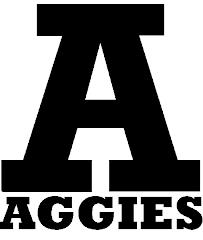In my research in the Student Life newspapers, I found an article about when our barn became the Art Barn. According to the article from January 30, 1959, the ceramics building burned down over the summer of 1958 (unfortunately there wasn't a summer paper, so I didn't get more details on the fire from this source - and it did say ceramics building as if it were a separate building).
By the time of the article, the old horse barn had been converted into the Art Barn. The first floor was used for the ceramics program, which was the largest in the West. It was described as having "taffy-colored" walls and cabinets, with "persimmon" colored doors and accents. The windows were covered with green material to provide the right lighting for throwing pottery.
On the second floor was 3D design, metal smithing, leather working, and jewelry making.
The third floor was for graphic arts, where they had a rare lithographic press, and a painting studio on the north end, for which the wall was replaced with windows for better lighting.
Monday, March 29, 2010
Skidmore follow-up
The Skidmore connection is a dead end. Like I said previously the Skidmores are a polygamous family. One half lives in the valley or in Eastern Idaho. That half has stayed LDS and is well connected with each other. The line that W.L. Skidmore (our architect) came from is scattered all over the West and points beyond. Most are not LDS, though there are six other architects of various generations, and they have little contact with each other. Also most are not LDS and know little of their family history. I think I have gathered more than they have!
Most of the contacts were excited that I had found that their great or great great grand father was an architect but that was all. Dead end on that front.
Though I did find out that W.L. did die in Blackfoot, ID in the 1970's.
Most of the contacts were excited that I had found that their great or great great grand father was an architect but that was all. Dead end on that front.
Though I did find out that W.L. did die in Blackfoot, ID in the 1970's.
Monday, March 15, 2010
Old barn, New barn
I've been digging through old newspapers, and have found out a little more about the destruction of the old barn and the building of our barn. The old barn was not burned down, but some students in editorials suggesting burning it down if the administration did not remove it - the article I read initially was one of those editorials, written like an actual article. Apparently the barn and its removal was a bit controversial. It was historic, one of the oldest buildings on campus and was considered a "model" barn, but as the campus grew around the barn it became a nuisance due to the smells/sounds/sights associated with it. It was finally removed throughout May of 1919.
On October 10th 1919 the new barn was completed. The article about it said that it was built by Alston & Hoggan of Salt Lake City for about $6,000. It was designed, they said, by members of the animal husbandry department with help from a local architect. It was designed to fit 11 horses, with 6 individual stalls and 4 box stalls. It had a cement floor, running water, grain bins, a hay and straw chute, harness room, office, and hay loft with hardwood floors. It was considered very modern and attractive. The article suggested that the hay loft would be a great place to hold a barn dance but, as someone else said in a comment, it doesn't look like they ever did so.
Does that mesh with what other people have found so far?
On October 10th 1919 the new barn was completed. The article about it said that it was built by Alston & Hoggan of Salt Lake City for about $6,000. It was designed, they said, by members of the animal husbandry department with help from a local architect. It was designed to fit 11 horses, with 6 individual stalls and 4 box stalls. It had a cement floor, running water, grain bins, a hay and straw chute, harness room, office, and hay loft with hardwood floors. It was considered very modern and attractive. The article suggested that the hay loft would be a great place to hold a barn dance but, as someone else said in a comment, it doesn't look like they ever did so.
Does that mesh with what other people have found so far?
Subscribe to:
Posts (Atom)
